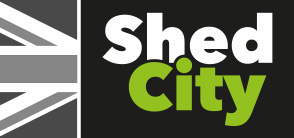Dukesbury
Featuring a classic hipped roof, the Dukesbury design is a real asset to any garden. The building features a felt tiled roof, in a choice of four colours, which can be upgraded to Eco-Slate effect roof tiles, Cedar Shingles or Cedar Cladding. When it comes to the design and build of your new garden room, nothing is 'standard', so once you have decided which style and size best suits your needs, you can begin to customise the building to make it exactly what you want.
We offer a range of doors and windows to choose from, all are either UPVC or Aluminium double glazed units and are available in a choice of contemporary colours. Pop in to our showsite and take a look at some of the options available, we can also supply a full quote based on your specific requirements.
We are currently offering FREE external Painting in a choice of over 15 colours and FREE laminate flooring in a choice of 3 colours.
STANDARD SPECIFICATIONS :
- Roofing - Bardoline classic roof shingles, choice of 4 colours.
- External Cladding - 12mm shiplap tongue & groove factory spray painted in a choice of 18 colours.
- Air Gap - 12mm air gap between external cladding and external lining.
- External Lining - High quality breather membrane.
- Framing - 2"x2" framework (44mmx44mm) planed.
- Insulation - Walls & Roof with 50mm Mineral wool insulation.
- Internal Cladding - 9mm vertically grooved and primed MDF board.
- Floor - 18mm tongue & groove matchboard floor boards with 8mm Laminate Flooring and 3mm underlay.
- Electric - If you require electricity in your building we recommend an Electrician (of your choice) is on site for approx. an hour on the day of fitting to put the first fix in, to return when the building is completed to do the final fix.
- Free Installation – requires a flat and level solid base with 8' (2.43m) height clearance for the sections to be delivered to your site. 1' clearance is required all the way around the building.
DESIGN OPTIONS AND CHOICES
- External Cladding - Upgrade to 14mm Vertical Cedar Cladding.
- UPVC Doors - Single door, Single door plus side panel, 4' or 5' Double Doors, 2.4m, 3m or 3.6m Sliders.
- Aluminium Doors - Single door, 4' or 5' Double Doors, 3m, 4m and 5m Bi-fold doors.
- Windows - Choice of window styles full or half height panes, opening or fixed, slimline or extra wide panes and corner units.
- Glazing - Frosted glass, Georgian bars, and integral blinds on selected windows and doors.
- Roofing - Black Eco Tiles, Cedar Shingles or Cedar Slats.
- Guttering - Black or white guttering with down pipe.
- Concealed Nailing - No visible nail holes on factory painted cladding.
- Internal Lining - 12mm Vertical tongue & groove matchboard.
- Partitions - Internal Partition to create two 2 separate rooms.
- Insulated Floor - with 40mm sheet insulation.
- Bearers - 3"x3" Tanalised timber bearers.
- Plinth Kit - 105mm Plinth to conceal bearers.
- Decked Area - 44mmx44mm Tanalised frame with 24mm black composite decking.
- Completely bespoke door and window layouts.

 UK Manufactured*
UK Manufactured*